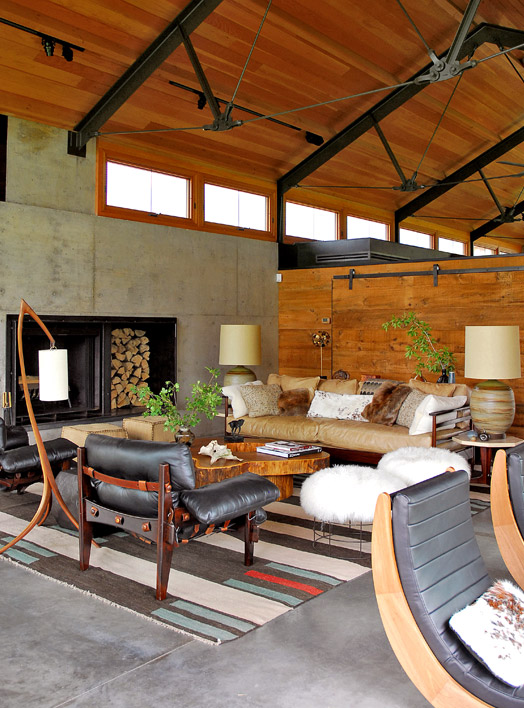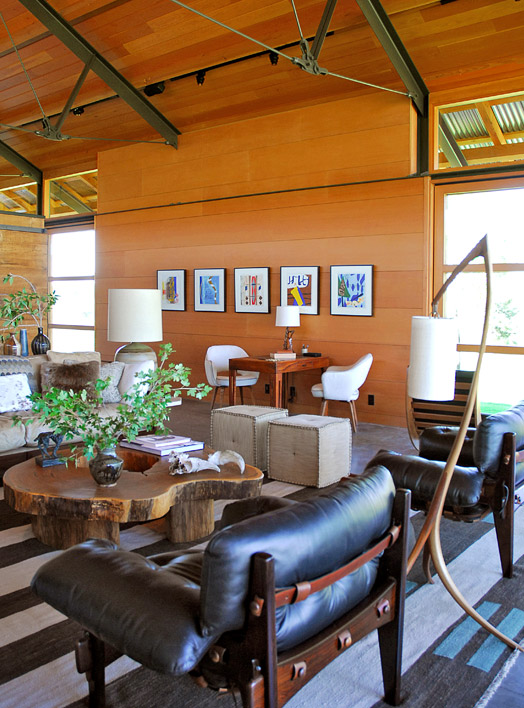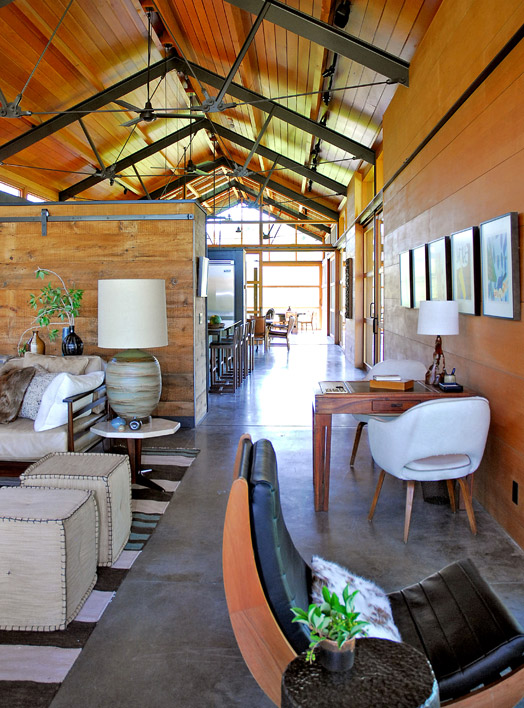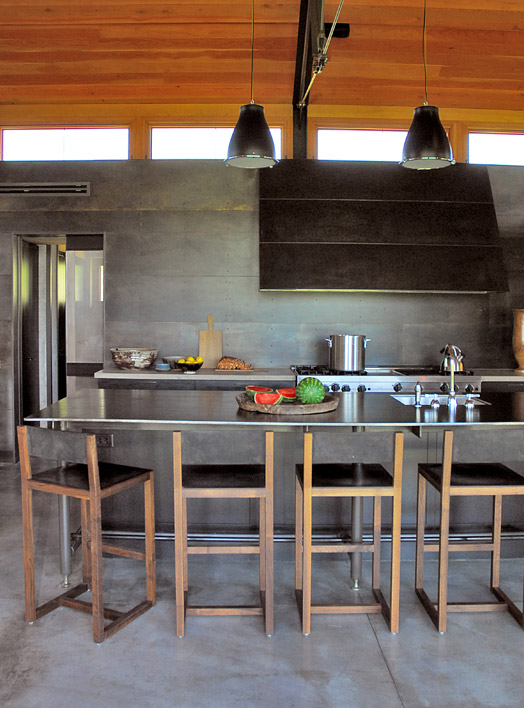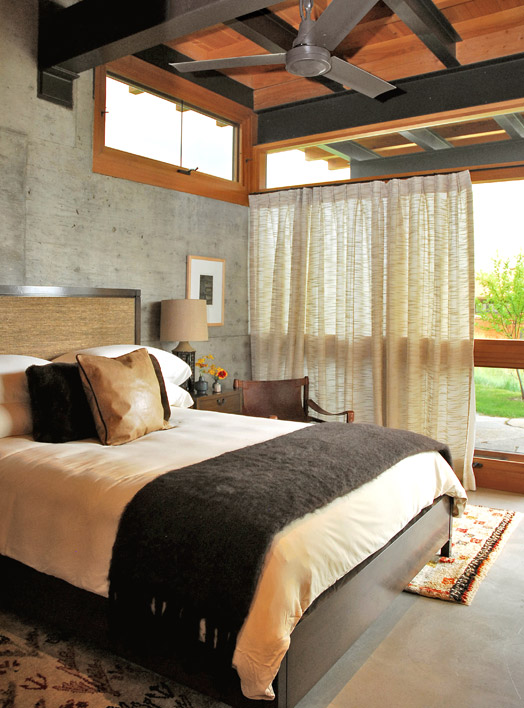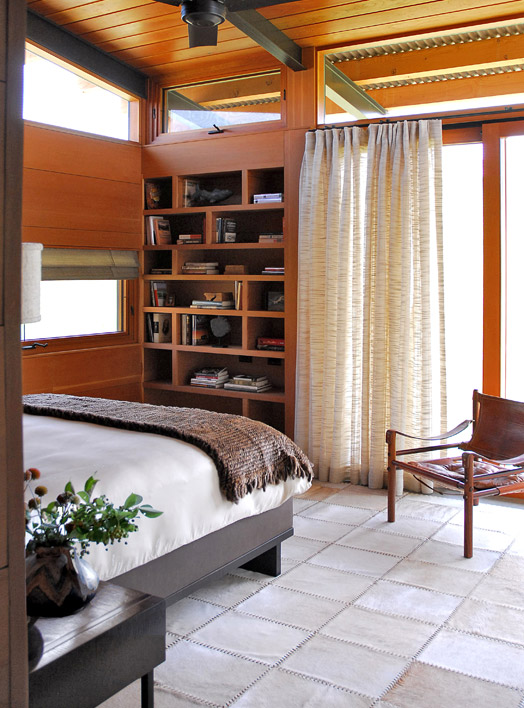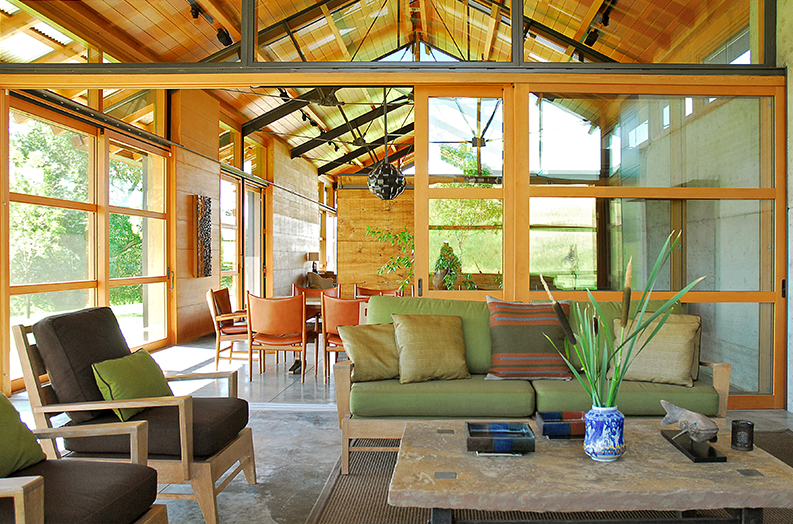
LC Ranch
Using a dynamic mix of new and recycled materials including contemporary concrete, steel, and glass, we created this home in collaboration with Lake Flato Architects of San Antonio, Texas. We cast the concrete fireplaces and chimneys on site. A sod roof covers approximately half of the structure. The large glass walls of the living room wing slide open to let the outdoors in.
PROJECT DETAILS
Architect: Lake | Flato Architects
Interior Designer: Madeline Stuart & Associates
Photographer: Gibeon Photography
 SHARE ON PINTEREST
SHARE ON PINTEREST

